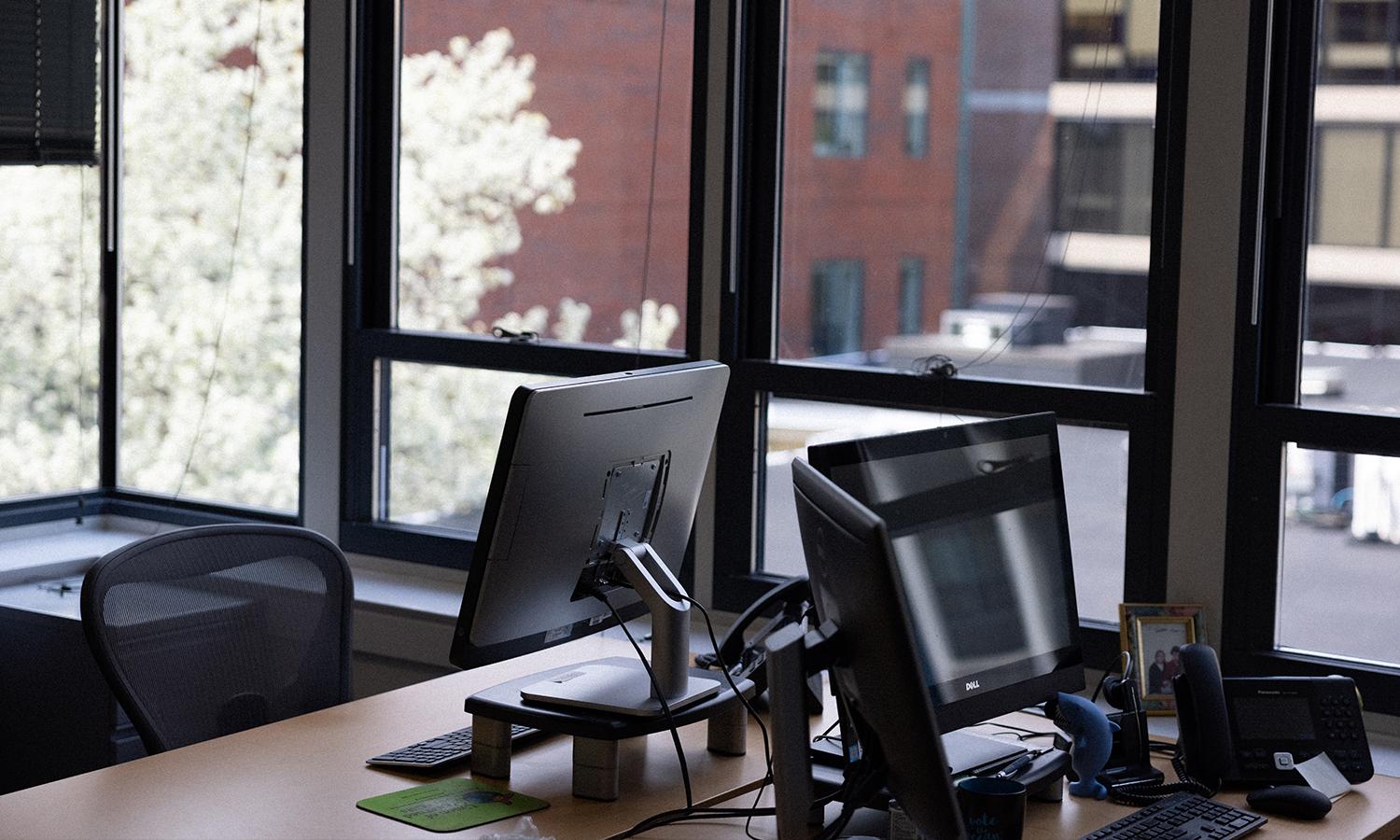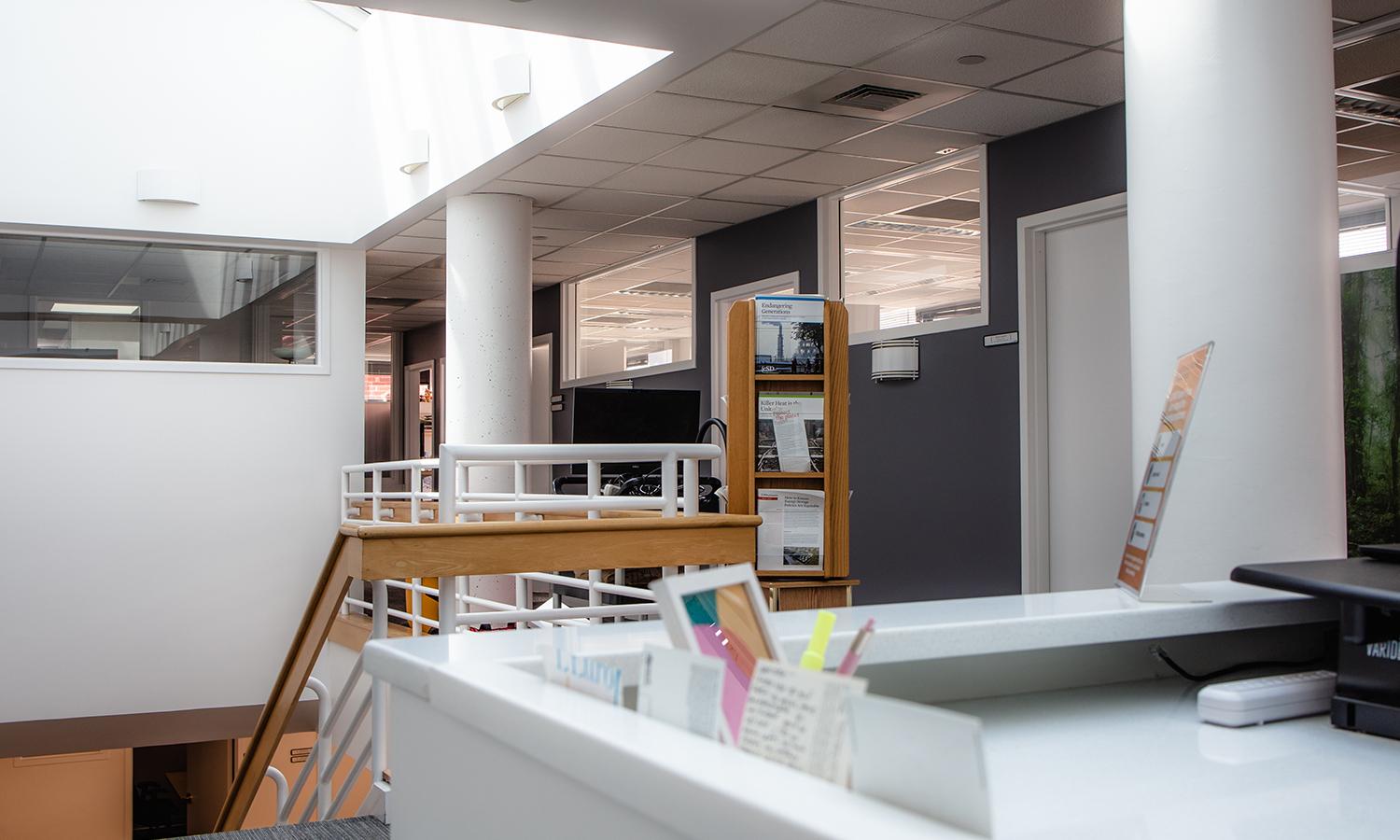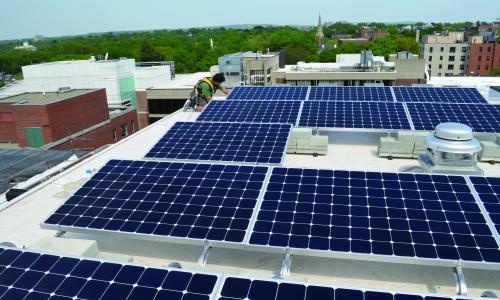Cambridge headquarters
In the early 1990s, we realized we had to double our office space in Cambridge, Massachusetts. This gave us an opportunity to design an office that illustrates how energy efficiency can be put into practice.
We bought the top two floors of a six-story design in Harvard Square that was about ready to begin construction. With the cooperation of the designer, builder, and city planning office, we redesigned the building to create a comfortable, efficient 10,000-square-foot office.
Perhaps the most striking feature is the extensive daylighting. The windows lining the building's exterior have efficient argon-filled, low-e-coated double glazing. Inside walls made partially of glass pass light through to hallways and interior offices. Highly reflective acoustical ceiling tiles also help transmit reflected daylight to the interior. And a central atrium/stairwell connects the two floors, bringing a flood of daylight from the large overhead skylight.

The high-efficiency ceiling lights are designed to minimize glare on computers. They are daylight-controlled for automatic energy savings, growing dimmer or brighter in proportion to the available daylight. However, the outside offices receive so much light from the windows, that staff in those offices generally don't turn on the lights until dusk.
Two-stage heat pumps provide heating and cooling. They operate at high efficiency and make little noise. Because the building itself is highly energy-efficient, we were able to use residential-sized heat pumps. And we can open our windows with no energy penalty.
Our thermal and lighting systems use less than 40,000 Btu per square foot per year. This is 30 percent lower than recommended standards for efficient office buildings and significantly lower than in conventional buildings in the Cambridge area.
And we did it all for a reasonable amount of money. The total cost for outfitting our office space was close to our original budget of $50 per square foot. This was well below the costs for outfitting the other floors of the same building, which followed more conventional plans.

In 1997,we added a rooftop array of solar-electric cells. Because the roof is small, the array is also small: 47 feet long, 4 feet wide, with a rated capacity of 2.1 kilowatts. All the electricity the array produces is available to our office as needed. The output is enough to supply electricity for lighting our entire office.
Just six years after moving into our new headquarters, UCS had quickly outgrown its space. To accommodate an expanding staff, we purchased the fourth floor in our building and retrofitted it to match the daylighting designs on our top two floors. We also added an open spiral staircase to provide easy access for staff between floors and to provide additional daylight from our sixth floor skylight.
In addition to our green office space in Massachusetts, UCS purchases renewable energy certificates (RECs) equal to the energy we use. RECs help to fund clean energy projects in the regions around our offices. The projects we support are Green-e certified and will directly reduce the emissions generated by the electricity grids of each of our offices. UCS has long been a supporter of the Green-e certification; purchasing RECs equal to our electricity use shows our continued support of this program.
Washington, D.C.
In 2007, we relocated our Washington, D.C., offices to a new building where we redesigned an entire floor, incorporating green design principles. The first step in our search to find a new office in Washington was to survey our staff about their commuting habits, because a primary factor in choosing the location of our new Washington office was its proximity to public transportation, Capitol Hill, and other organizations with whom we work. We chose a building located within two blocks of three Metro lines and on a crosstown thoroughfare with numerous bus lines.
Oakland, CA
Our California office in Oakland was chosen because it is a LEED certified building, close to public transportation, and it is bike friendly.
